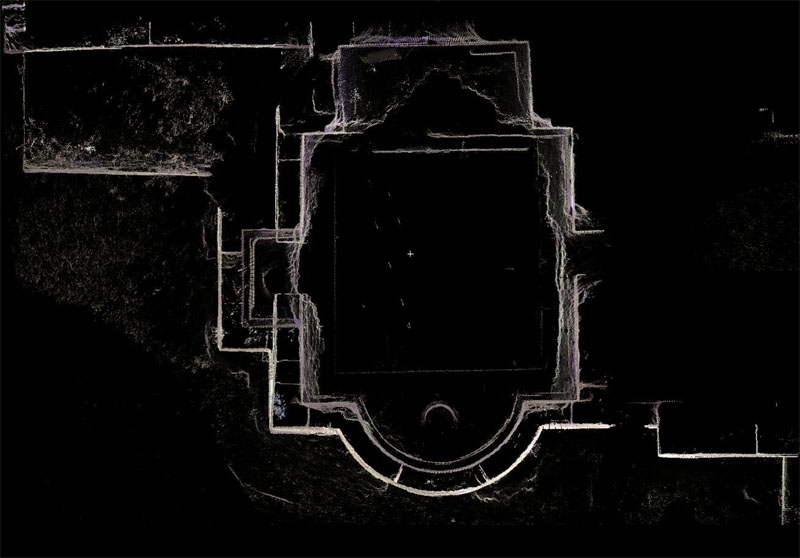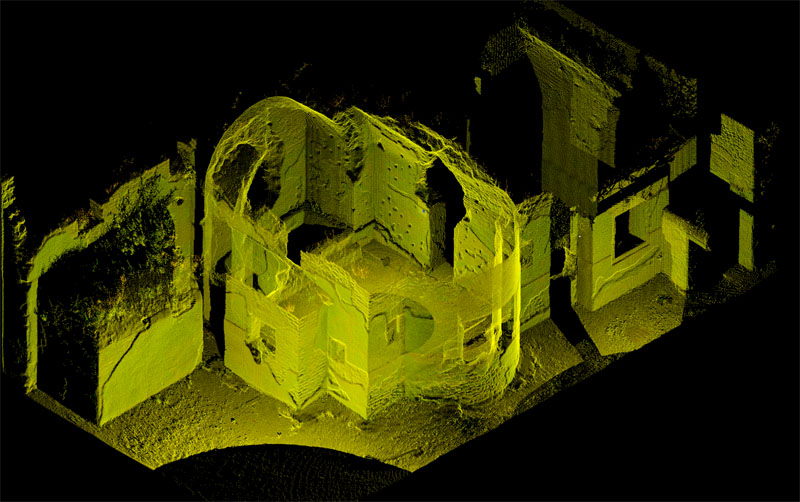The House of Julia Felix in Pompeii
The architectural complex referred to as Praedia Iuliae Felicis or estate of Julia Felix, occupies the entire Insula 4 of Regio II, with a total surface area of around 5800 mq. Located in the proximity of the Sarno Gate, the complex has its main façade facing onto via dell'Abbondanza. The built part occupies a little less than the total surface area of the insula and is positioned in the north-west corner, while the remaining area is a large garden. The surveying of the complex of Julia Felix has been performed with both the direct and the indirect, instrumental method, using 3D laser scanner by a survey campaign performed in 2004. In order to acquire the geometric data of the complex of Julia Felix, the project for the survey campaign was based on a critical-type procedure, with the purpose of gaining knowledge of the architectural and functional asset. Furthermore, a photographic documentation and a capturing of metric and geometric data were done in order to formulate a possible conservation and restoration project which was then developed during a final thesis at the Faculty of Architecture of the University of Ferrara. The methodology was applied with the purpose of gaining knowledge of the object of study and to support all the investigations and in-depth studies. The indirect instrumental survey, executed using Leica Geosystems HDS 3D laser scanners, was restricted to the area of the calidarium, which was taken as the most representative example of the whole complex, scanned internally and externally. Among the survey operations, an analysis and an indexing of the restoration work in the varius ages, the materials making up the architectural complex, the construction techniques and the morphologies of deterioration were performed; a list of the types of roofing was drafted, the mural paintings in the individual rooms and the original flooring still visible were filed; thresholds and steps and the original ducts of the hydraulic system were catalogued.
|
 |
|



