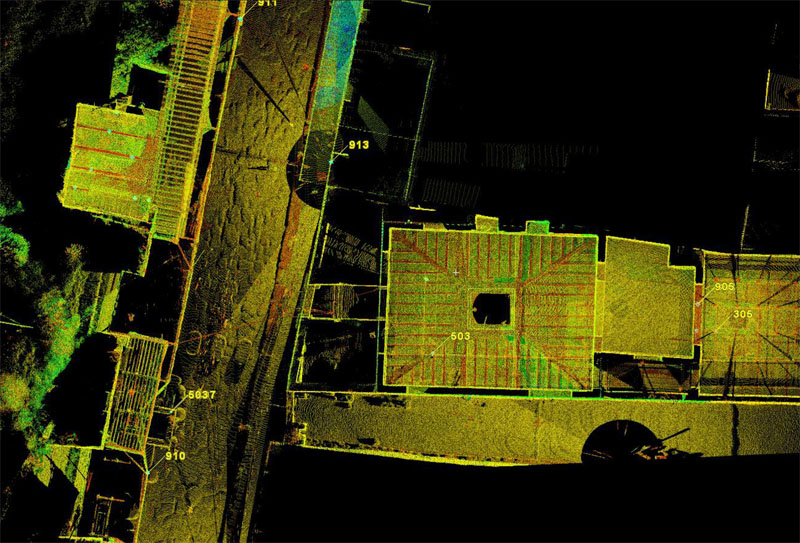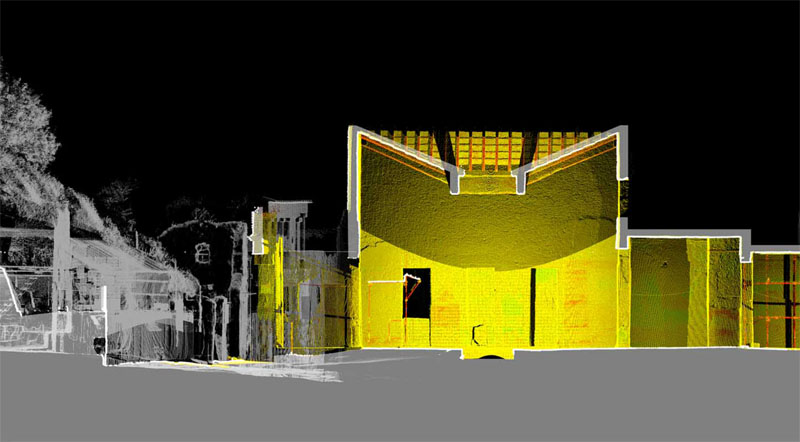The House of Paquius Proculus in the archaeological site of Pompeii
The excavation of the insula of the house of Paquius Proculus began in 1910; first there emerged the façade on the eastern side of Via dell'Abbondanza between Insula VI and VII of Regio I. The intention of the excavation, directed by Spinazzola, was to identify the course of the street, one of the longest of Pompeii's street network, at a number of points, when a room was excavated that was considered to be definitely the entrance to an important house. In 1923 the excavations continued inside the residence. The floors and walls of the upper floors were found, collapsed onto those beneath. The atrium room was then excavated, with fragments of the precious mosaic floor subsequently reconstructed. The earthquake of 62 AD provoked a transversal fracture of the mosaic, documented by the photos from the period. The excavations also proceeded in the zone of the peristyle. All the rooms of the criptoportico were excavated and the roof of the northern arm of the peristyle was constructed. In 1947, following the bombardments due to the war, many iron and eternit roofs were damaged and these were therefore reconstructed. Amedeo Mauri replaced all the roofs built using this technology. In the house of Paquius Proculus he reconstructed the compluvium roof, and covered the two tablina and the peristyle. In 1952 the "old style" roof, made of reinforced concrete, was completed on the Tuscanic atrium. The 3D laser scanner survey of the house of Paquius Proculus was carried in the frame of the interdisciplinary researches about archaeological excavation and restoration and problems of conserving our cultural heritage during the Diagnostic and Survey Course, Faculty of Architecture of the University of Ferrara, in 2005. The 3D survey was managed by the DIAPReM Research Centre and during the field of work students had the possibility to carry out the acquisition and to manage the point cloud. The aim of the 3D survey was not only to obtain the spatial morphology but also to investigate the conservative state of the architecture itself and to analyse particularly the roof, made of reinforced concrete, on the Tuscanic atrium. By means of an accurate 3D laser scanner survey, integrated with topographical and photographic survey, a complete analysis of deformation and decay morphology were possible. The complex variety of Pompeian architecture on its different scales (territorial, urban, architectural and detailed) has steered the research approach towards the synergic integration of different measurement methods.
|
 |
|



