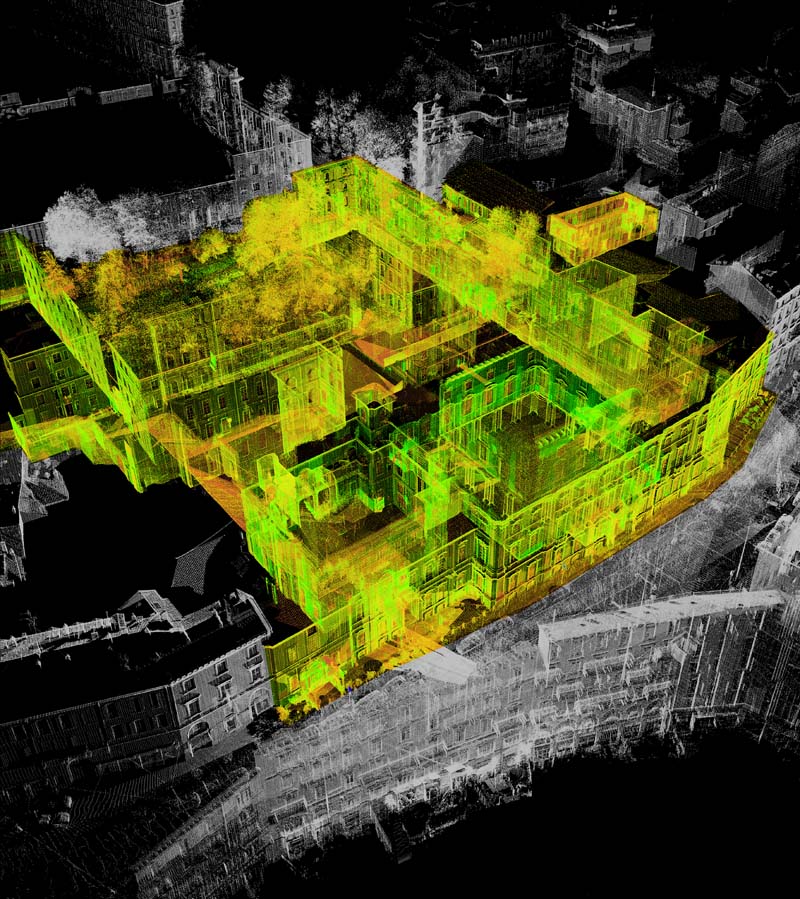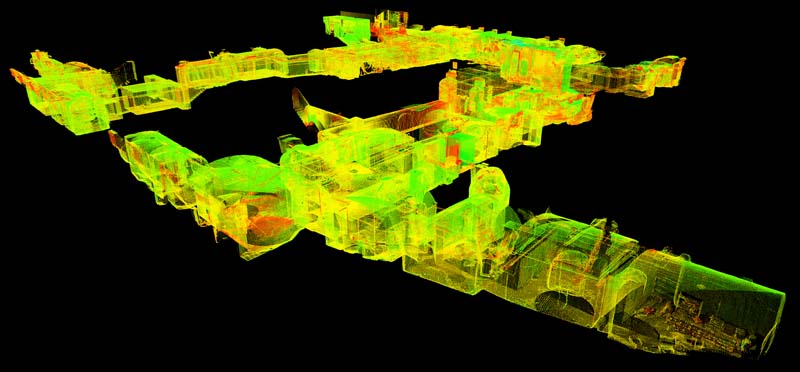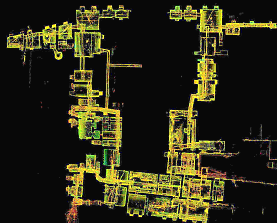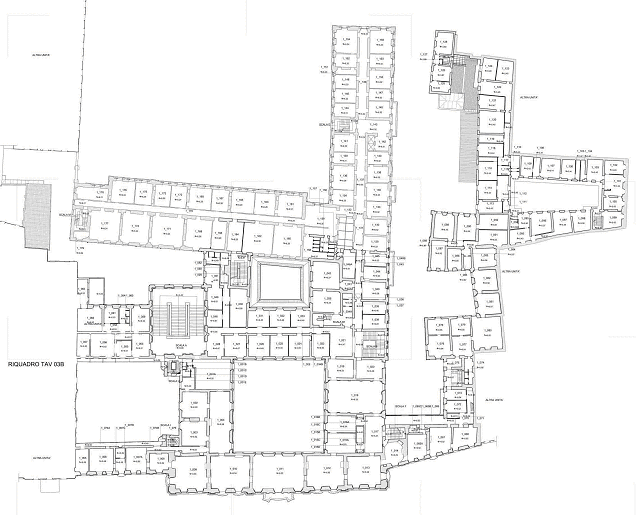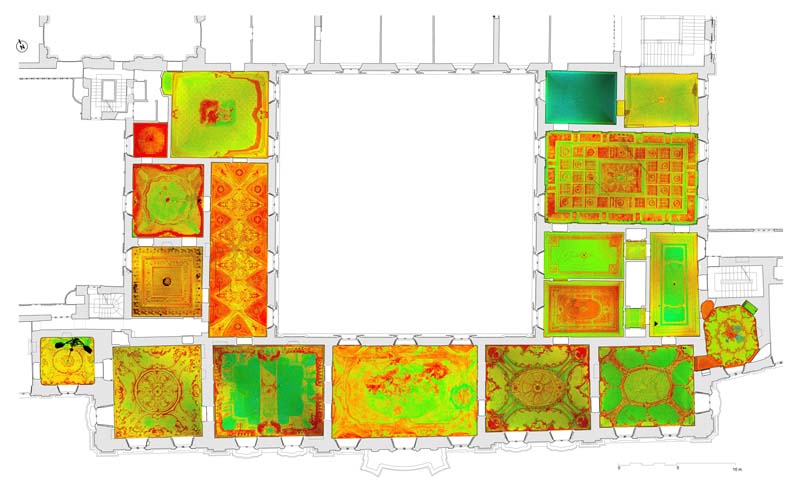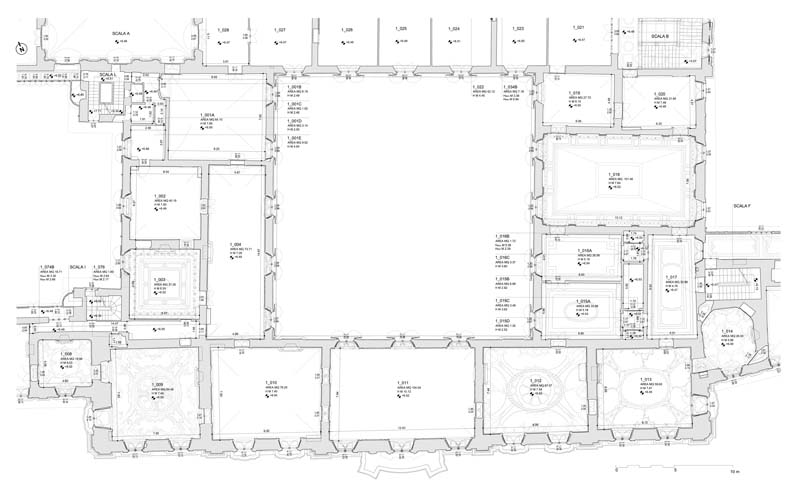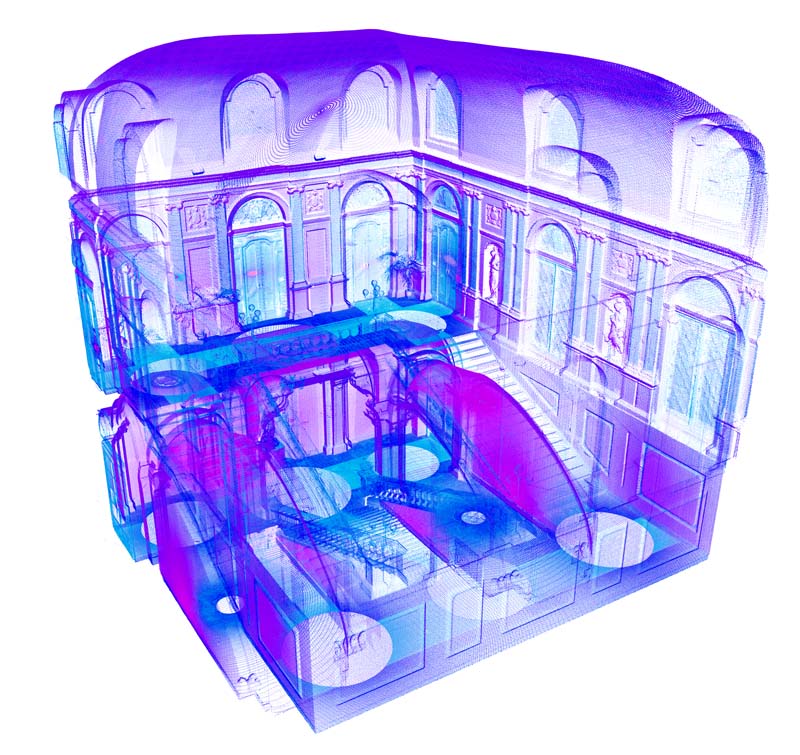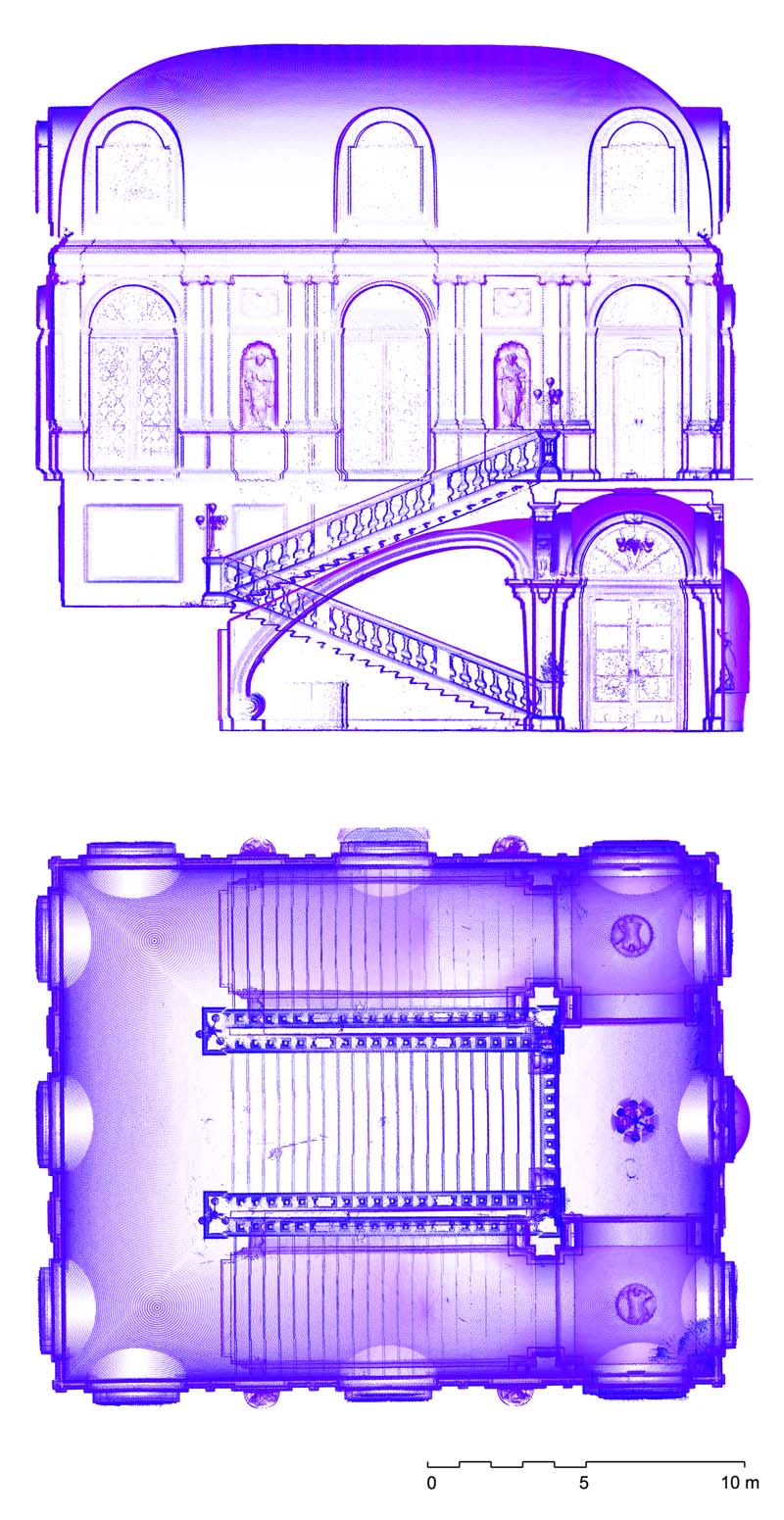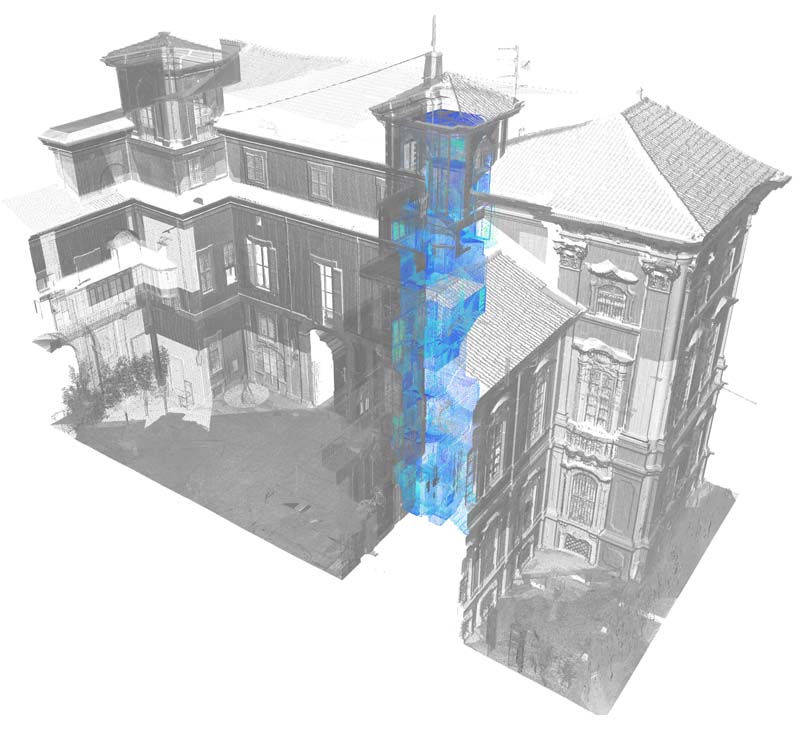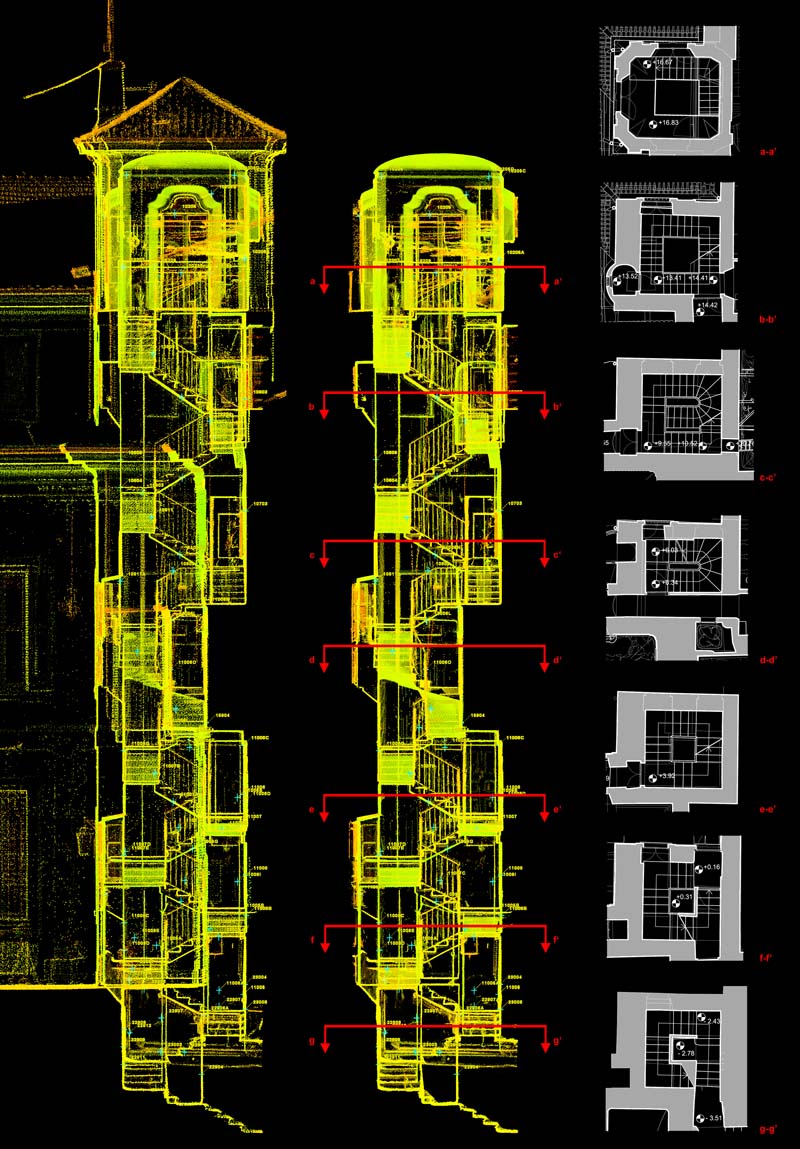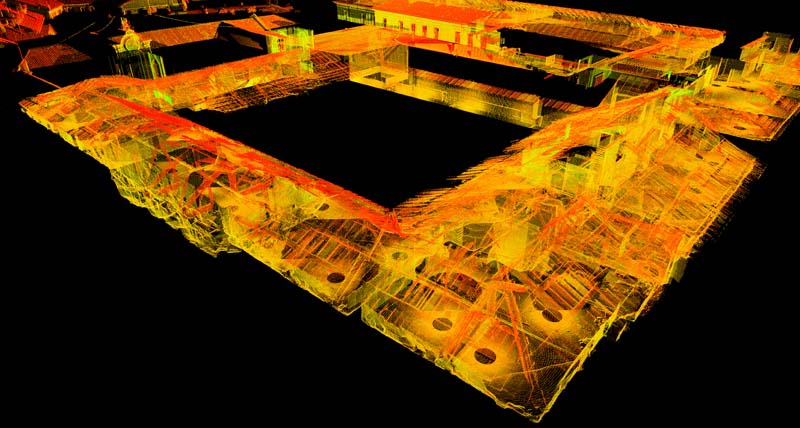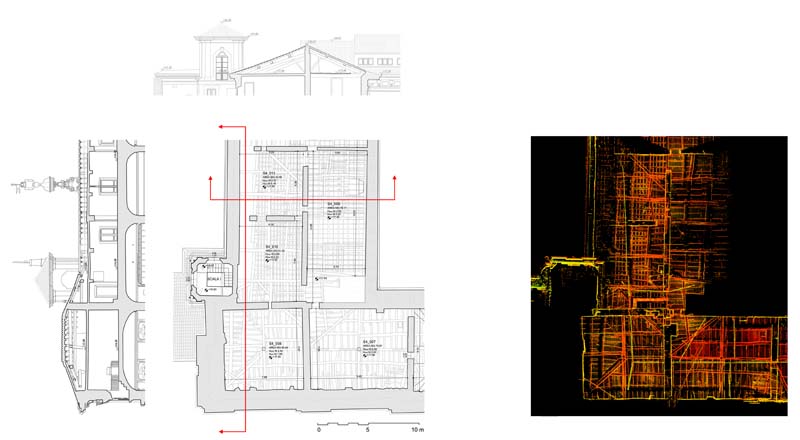Litta Palace in Milan
The research project started from the willing of Minister of Cultural Activities – Regional Directions of Cultural Heritage of Lombardia, the which, in order to valorize the historic and architectural heritage, wanted to implement activities involving 3D laser Scanner campaigns on buildings and objects. These surveys can improve the conservation and valorization of sites through a constant monitoring by a qualified staff.All the person involved in conservation issues will be tough about new technologies and approaches and this will improve the personal skills. In this framework Litta Palace (a big urban block facing Corso Magenta in the heart of Milan) was a perfect stage for many reasons: it will be the Regional Direction of Cultural Heritage Venue, it must be restored before the moving of the offices, it has not been surveyed before.These were the motivations behind the research project involvement of capacity building and process optimization aspects and the creation of a huge multi-level data base located inside the Regional Direction offices. The complex, structured in 7 main levels totalizing 514 rooms, 8 staircases and 41.500 square meters of gross surface and 6.000 of external surface. While the integrated survey needed 60 working days of topographic activity with a Leica TCR 1101 the 3D laser scanner campaign by two Leica HDS 3000 took 1900 hours of elaboration, circa 570 stations and 1250 targets with a total result of 2.000.000.000 of spatial coordinates. The survey was actually global, involving the basement parts and the attics in order to define the Litta Palace volumetric and conservative complexity. |
|
|
|
|
|
|
|
|
|
|
|
|
|
|
|
|


