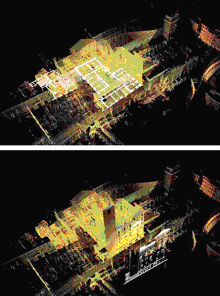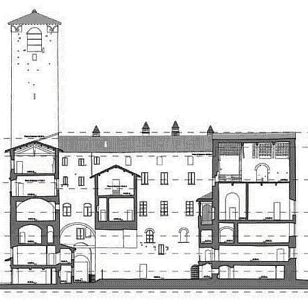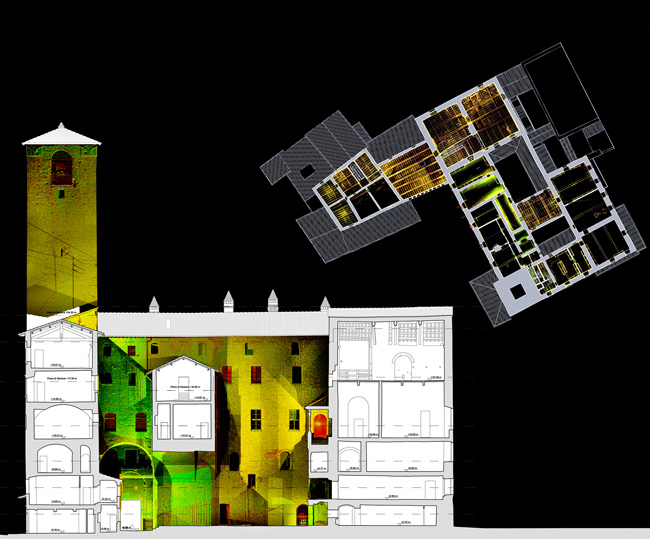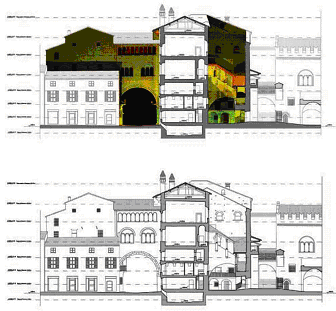3D laser scanner survey and technical drawings aimed at the restoration of Palazzo del Podestà in Mantua
The Mantua Municipality, after the experience of the L.B. Alberti centenary celebration (the which brought new technologies and tech-niques for better understanding the architectures of the architect), decided to organize a complete 3D survey aiming at improving the knowledge about the Podestà Palace located in the historical city centre.This research involved the DIAPReM Centre of the University of Ferrara Architecture Department and the Consorzio Ferrara Ricer-che; its main objective is to integrate automatic procedures and to develop a 3D data base in order to assist the Politecnico of Milan restoration project and future restoration works.The palace is located in the heart of Mantua. The complex has different levels, 9000 square meters total surface, 300 rooms and a 24 meters height.The cooperation with the Public Works Office of the Municipality of Mantua started in 2006 and aims at the feasibility assessment of a data base management system able to be a useful tools for all the municipality employee involved in restoration works in Mantua.A 3D integrated survey was carried out in 60 days; during this period the staff needed 1450 hours of 3D laser scanning campaign the which brought a 7.000.000.000 spatial coordinate data base with a 2 centimeters grid.A 690 targets net was built in order to complete 23 CAD drawings concerning plans, sections and façades of the building at 1:50 scale.The data were also stored in order to implement a WebGis system. |
|
  |




